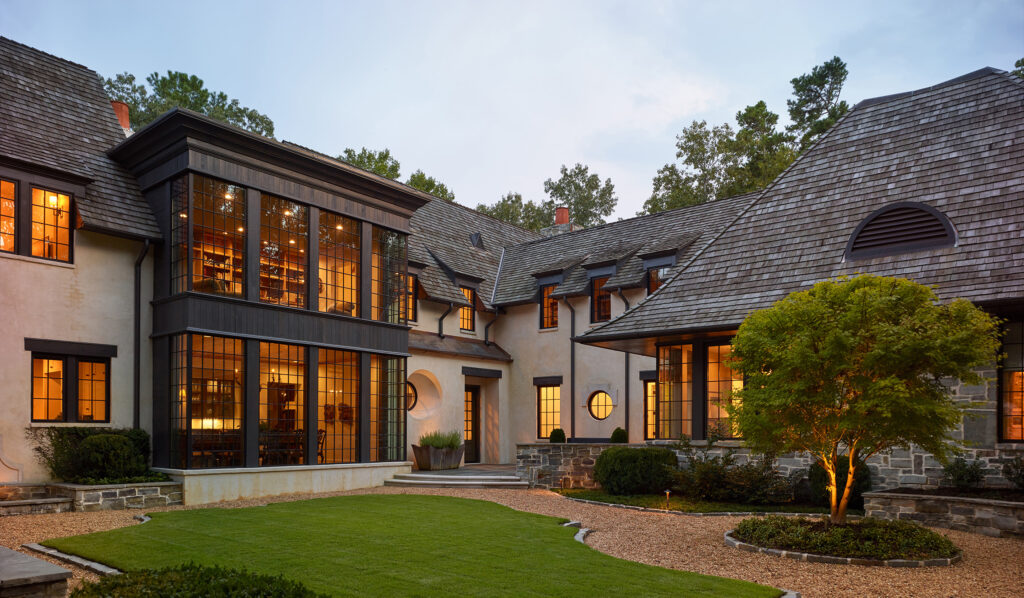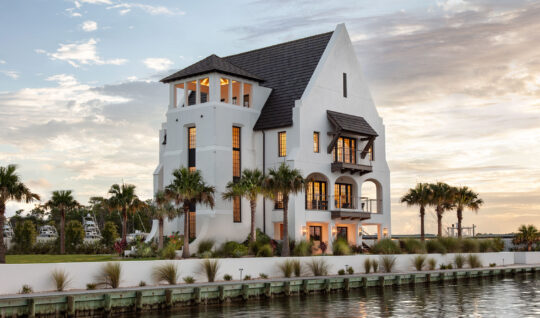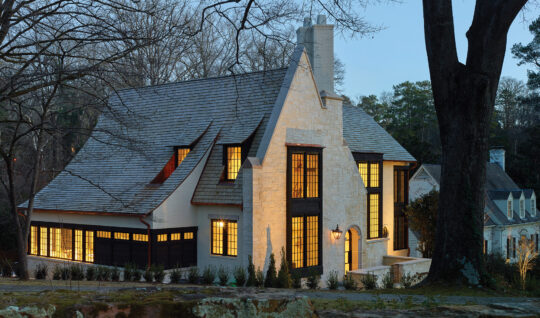
French Normandy Residence
Reminiscent of the architecture that brought the French chateau to America, this 11,000-sf home adeptly infuses stone, plaster, and timber into comfortably elegant spaces, both inside and out. The large casement windows, hip and gabled roofs, and curated outdoor spaces tap the parts of our souls that recognize a time in human history that was defined by hard work, rich food, and big comfy beds at the end of the day.
The courtyard approach was designed to create an experience. Going from the wooded, natural areas into the pristine refinement of the manicured courtyard is intended to evoke an emotional and physical transition from nature’s domain to the home design.


Architect
Chris Reebals
Interior Designer
Photographer
Chris Luker






